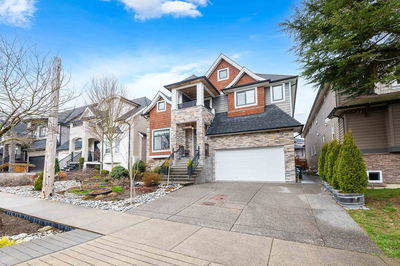For sale
$2,199,000
20587 68 Avenue, Langley, V2Y 3E2
- 5 Beds
- 7 Baths
- 4 Parking
- 6,327 sqft
Home Overview
- Description
- This stunning home offers 6,300+ sq. ft. of upgraded living space, including a legal 2-bedroom suite with a covered deck. The landscaped yard features a patio and shed—perfect for entertaining. The main floor boasts a grand master suite with a fireplace, walk-in closet, and spa-like ensuite. A gourmet kitchen with granite counters, gas stove, and built-in oven flows into the great room with soaring 18-ft ceilings. Upstairs has two masters and two more bedrooms. The basement offers a media room, office with built-ins, wet bar, and powder room. Updates include new A/C units, fresh paint, and EV charger, new boiler, new microwave, and new washer and dryer. Pride of ownership shines throughout. Close to best schools and amenities. Easy access to HW1, HW10 & Fraser HW OH: SUN AUG 17 2:00-4:00pm
34 days
Days
House/Single Family
Property Type
$9,169 / Year
Est. Annual Taxes
3 Storey w/Bsmt.,2 Storey
Style
-
Garage
Full,Separate Entry
Basement
Location & area
- Additional media
- https://youtu.be/T9h9Fw4cDCU
- Property taxes
- $9,169.43 per year / $764.12 per month
- Basement
- Full,Separate Entry
- Year build
- 2014
- Type
- House/Single Family
- Bedrooms
- 5 + 2
- Bathrooms
- 7
- Parking spots
- 4 Total | 2 Garage
- Floor
- Hardwood, Laminate, Wall/Wall/Mixed, Carpet
- Balcony
- -
- Pool
- -
- External material
- Other | Stone | Vinyl
- Roof type
- Asphalt
- Lot frontage
- 49 Square Feet
- Lot depth
- -
- Heating
- Baseboard,Natural Gas,Radiant
- Fire place(s)
- 4
Schools nearby
- Main
- Kitchen
- 19'1 x 22'9
- Family Room
- 15'0 x 16'7
- Dining Room
- 12'9 x 19'7
- Living Room
- 15'5 x 12'7
- Primary Bedroom
- 13'16 x 18'11
- Laundry
- 10'6 x 11'5
- Above
- Primary Bedroom
- 16'0 x 20'1
- Walk-In Closet
- 6'0 x 15'5
- Bedroom
- 12'11 x 16'9
- Bedroom
- 15'2 x 15'11
- Primary Bedroom
- 16'8 x 14'8
- Walk-In Closet
- 7'0 x 7'11
- Bsmt
- Media Room
- 19'8 x 18'11
- Office
- 8'6 x 12'9
- Recreation Room
- 17'1 x 24'1
- Bar Room
- 9'0 x 13'1
- Bedroom
- 9'11 x 13'11
- Bedroom
- 14'6 x 10'0
- Living Room
- 12'6 x 14'0
- Kitchen
- 15'0 x 8'6
- Utility
- 4'5 x 7'1
Listing Brokerage
- MLS® Listing
- R3029282
- Brokerage
- RE/MAX Crest Realty
Similar homes for sale
These homes have similar price range, details and proximity to 20587 68



















































