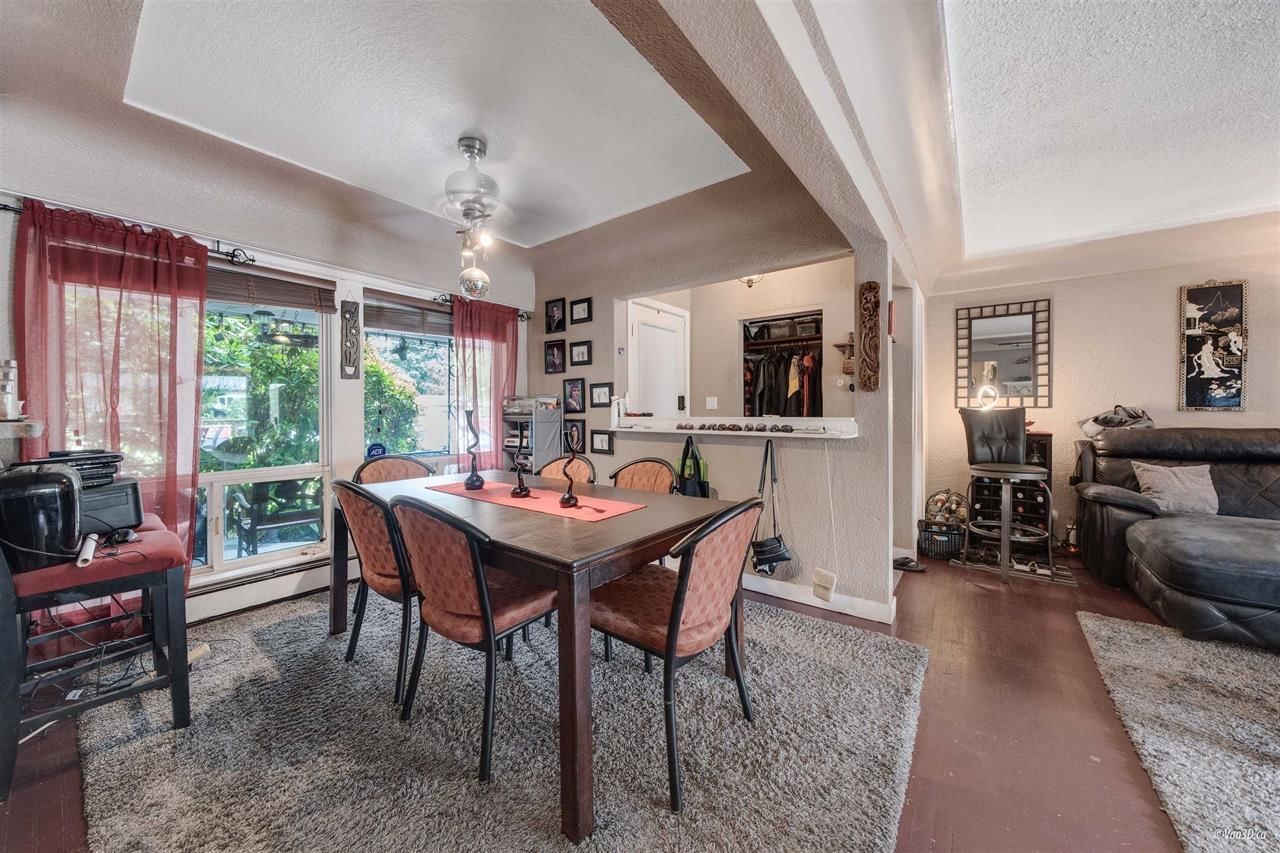










For sale
$50K on Aug 14
$948,000
$998,0002303 Mckenzie Road, Abbotsford, V2S 4A1
- 5 Beds
- Bath











For sale
$50K on Aug 14
264 days
On Market
House/Single Family
Property Type
$4,615 / Year
Est. Taxes
Other
Style
-
Garage
Full
Basement
Comparable properties in the same area and price range as 2303 Mckenzie Road, Abbotsford, V2S 4A1
2 min walk • 0.24 km away
44 min walk • 3.73 km away
45 min walk • 3.8 km away
15 min walk • 1.3 km away
58 min walk • 4.85 km away
59 min walk • 4.99 km away
12 min walk • 1.07 km away
59 min walk • 4.99 km away