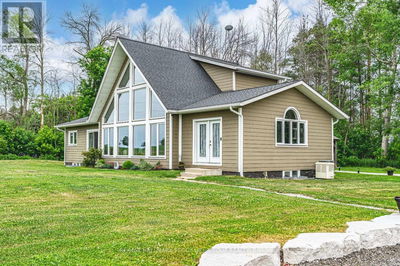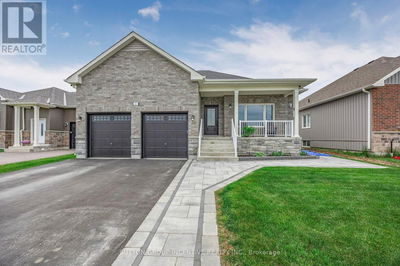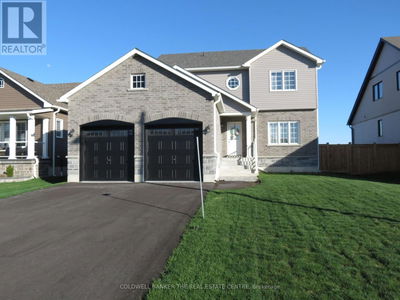For sale
$15K on Aug 19
$725,000
$739,900170 Ritchie Crescent, Springwater (Elmvale), L0L1P0
- 3 Beds
- 2 Baths
- 5 Parking
- sqft
Home Overview
- Description
- Welcome to this charming raised bungalow nestled in the heart of Elmvale, a vibrant village with a welcoming small-town feel. This detached home offers 3+1 bedrooms, a bright white eat-in kitchen with newer stainless steel appliances, and a spacious living room with sliding doors leading to a rear deck perfect for morning coffee or evening relaxation. The generous family room, featuring a natural gas fireplace, adds bonus living space for entertaining family and friends. The primary bedroom features walk-out onto the rear deck, the perfect space to start or end your day. 2 additional good sized bedrooms share the 4 piece bathroom with double vanity. The lower level is currently separated from the main floor (stud partition can be easily removed if preferred), providing excellent in-law suite potential with its own bedroom, full bathroom, large living area and convenient kitchen ideal for multi-generational living or added privacy. The living room could easily be divided to add a 2nd bedroom. The large rear yard offers plenty of space, with a fire-pit area and oversized garden shed, perfect for mancave and toys! Enjoy peaceful surroundings with no rear neighbours, as the property backs onto a quiet cemetery. A rare opportunity for space, comfort, and versatility in a serene setting. (id:39198)
24 days
Days
Single Family
Property Type
$2,784 / Year
Est. Annual Taxes
House
Style
-
Garage
Finished, Separate entrance, N/A
Basement
Location & area
- Additional media
- https://youtu.be/bhepHSCNODs
- Property taxes
- $2,784.00 per year / $232.00 per month
- Basement
- Finished, Separate entrance, N/A
- Year build
- -
- Type
- Single Family
- Bedrooms
- 3 + 1
- Bathrooms
- 2
- Parking spots
- 5 Total
- Floor
- -
- Balcony
- -
- Pool
- -
- External material
- Brick
- Roof type
- -
- Lot frontage
- -
- Lot depth
- -
- Heating
- Forced air, Natural gas
- Fire place(s)
- 1
Schools nearby
- Main level
- Living room
- 9’11” x 20’1”
- Kitchen
- 15’7” x 11’9”
- Primary Bedroom
- 11’7” x 16’4”
- Bedroom 2
- 10’7” x 9’11”
- Bedroom 3
- 11’6” x 10’10”
- Lower level
- Other
- 8’8” x 11’3”
- Living room
- 14’1” x 10’11”
- Family room
- 10’6” x 13’4”
- Bedroom 4
- 10’1” x 13’6”
- Kitchen
- 8’10” x 10’3”
- Upper Level
- Family room
- 13’9” x 20’4”

Listing Brokerage
- MLS® Listing
- S12309032
- Brokerage
- KELLER WILLIAMS EXPERIENCE REALTY
Similar homes for sale
These homes have similar price range, details and proximity to 170 Ritchie



























































