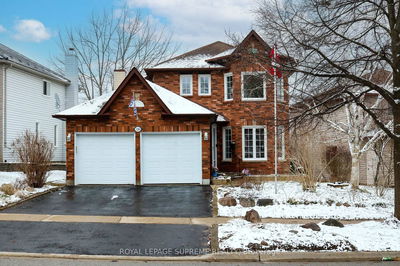For sale
$749,000
124 Browning Tr, Barrie, L4N 6R3
- 3 Beds
- 4 Baths
- 3 Parking
- 1,500-2,000 sqft
Home Overview
- Description
- Discover your dream family home! This stunning 3-bedroom, 3-bathroom residence features a cozy gas fireplace, perfect for family gatherings and entertaining guests on chilly evenings. Enjoy spacious living with a full basement that provides ample storage space or transform it into your ideal recreation area, home theater or home gym. The updated interior boasts modern finishes including hardwood flooring, quartz countertops, and updated cabinetry, providing a stylish and comfortable atmosphere for everyday living. Step outside to find landscaped gardens and a great deck and gazebo offering privacy and shade, perfect for outdoor relaxation or children's play. Located in a conveniently located Letitia Heights with schools, parks within walking distance, and convenient shopping options just minutes away, not to mention quick access to Hwy 400. Community-oriented and family-friendly, this area offers the perfect balance of suburban tranquility and urban convenience. Don't miss the chance to make this beautiful home yours. Schedule a viewing today!
1 day
Days
Detached
Property Type
$5,096 / Year
Est. Annual Taxes
2-Storey
Style
Built-In
Garage
Finished
Basement
Location & area
- Additional media
- -
- Property taxes
- $5,096.44 per year / $424.70 per month
- Basement
- Finished
- Year build
- 31-50
- Type
- Detached
- Bedrooms
- 3 + 1
- Bathrooms
- 4
- Parking spots
- 3 Total | 1 Garage
- Floor
- -
- Balcony
- -
- Pool
- None
- External material
- Alum Siding
- Roof type
- Asphalt Shingle
- Lot frontage
- 65 Feet
- Lot depth
- 120 Feet
- Heating
- Heat Pump
- Fire place(s)
- Y
Instant Estimate
$754,758
+$5,758 compared to list price
Upper range
$797,849
Mid range
$754,758
Lower range
$711,667
Schools nearby
- Ground
- Living
- 16’1” x 10’9”
- Dining
- 10’9” x 11’8”
- Family
- 11’4” x 12’12”
- Breakfast
- 10’5” x 10’6”
- Kitchen
- 9’2” x 10’8”
- 2nd
- Primary
- 11’4” x 17’1”
- 2nd Br
- 11’8” x 11’2”
- 3rd Br
- 9’8” x 9’12”
- Bsmt
- Office
- 10’8” x 10’7”
- Rec
- 10’1” x 11’1”
- Other
- 17’10” x 17’11”
ROYAL LEPAGE SUPREME REALTY - Disclaimer: The information contained in this listing has not been verified by ROYAL LEPAGE SUPREME REALTY and should be verified by the buyer.
Data is deemed reliable but not guaranteed accurate by TRREB.
Listing Brokerage
- MLS® Listing
- S12352931
- Brokerage
- ROYAL LEPAGE SUPREME REALTY
Similar homes for sale
These homes have similar price range, details and proximity to 124 Browning



















































