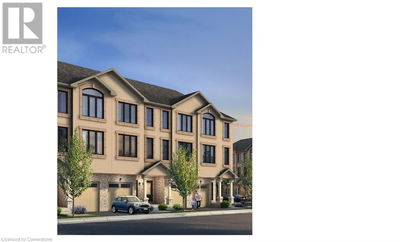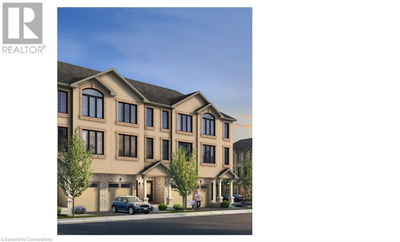For sale
$599,900
15 Thomson Street, Barrie (Queen's Park), L4N1X4
- 3 Beds
- 3 Baths
- 3 Parking
- sqft
Home Overview
- Description
- Located in the heart of Barrie's vibrant City Centre, this 3+1 bedroom, 2.5 bathroom home effortlessly blends character, functionality, and rustic charm. Nestled on a quiet, tree-lined street and set on a deep 132-ft lot, the property features beautifully manicured gardens and excellent curb appeal. Step inside to discover a bright foyer and an inviting main level with plenty of natural light, a functional kitchen, and a cozy living space perfect for relaxing or entertaining. Two comfortable bedrooms and a 3-piece bath complete the main floor. Upstairs, a thoughtfully converted loft offers a spacious third bedroom with a 2-piece ensuite ideal as a primary suite, studio, or guest retreat. The finished basement includes its own separate entrance, a 3-piece bathroom, and a kitchenette, offering additional living space and flexibility for extended family or guests. Enjoy a serene, private backyard oasis with a tiered deck perfect for outdoor dining, gardening, or unwinding on warm summer evenings. Just steps from downtown Barrie's shops, restaurants, waterfront, and transit, and only minutes to schools, parks, and Highway 400, this home offers the best of city living with peaceful charm. (id:39198)
1 day
Days
Single Family
Property Type
$3,762 / Year
Est. Annual Taxes
House
Style
-
Garage
Finished, Separate entrance, N/A
Basement
Location & area
- Additional media
- https://youtu.be/jrTu6rCVkLU
- Property taxes
- $3,762.00 per year / $313.50 per month
- Basement
- Finished, Separate entrance, N/A
- Year build
- -
- Type
- Single Family
- Bedrooms
- 3 + 1
- Bathrooms
- 3
- Parking spots
- 3 Total
- Floor
- -
- Balcony
- -
- Pool
- -
- External material
- Brick
- Roof type
- -
- Lot frontage
- -
- Lot depth
- -
- Heating
- Forced air, Natural gas
- Fire place(s)
- -
Schools nearby
- Main level
- Foyer
- 5’9” x 8’3”
- Living room
- 11’2” x 11’8”
- Dining room
- 8’8” x 11’8”
- Kitchen
- 10’9” x 11’8”
- Bedroom
- 11’2” x 8’11”
- Bedroom
- 8’1” x 8’11”
- Bathroom
- 8’11” x 8’11”
- Basement
- Bedroom
- 10’3” x 10’11”
- Kitchen
- 10’9” x 11’8”
- Bathroom
- 7’6” x 8’11”
- Utility room
- 12’12” x 6’10”
- Recreational, Games room
- 19’2” x 8’11”
- Second level
- Primary Bedroom
- 20’0” x 14’8”
- Bathroom
- 4’6” x 6’9”

Listing Brokerage
- MLS® Listing
- S12350500
- Brokerage
- CENTURY 21 B.J. ROTH REALTY LTD.
Similar homes for sale
These homes have similar price range, details and proximity to 15 Thomson













































