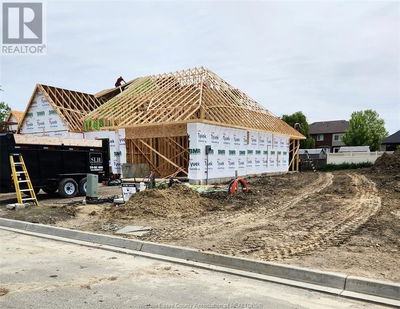For sale
$888,800
125 Sovereign's Gate, Barrie (Innis-Shore), L4N0Y9
- 2 Beds
- 3 Baths
- 4 Parking
- sqft
Home Overview
- Description
- This Gem is situated in a desirable south end Barrie location close to schools, shopping, Transit station, South Barrie's Waterfront and parks. A warm and inviting interior style which boasts a bright and flowing layout with coffered ceiling in large family room with gas fireplace on the Main floor. This immaculate raised bungalow offers approximately 1400 sq ft of total living space (upper and lower) with 2 bedrooms on Main level and 2 bedrooms on lower level, 3 bathrooms total with a Primary Bedroom's 5pc Ensuite with separate Shower and Tub and his/hers sink. The Eat-in Kitchen offers modern cabinetry, bright and spacious kitchen that overlooks the custom deck to enjoy the relaxing outdoors for delightful summer entertaining. The added feature of a main floor laundry room discreetly featured beside the 4pc Bathroom. A separate entrance through the garage to the Basement allows for a great in-law potential with the addition of a second kitchen, 2 spacious and bright bedrooms, open concept living space with gas fireplace, 4 pc bath and separate laundry room/area. (id:39198)
64 days
Days
Single Family
Property Type
$5,520 / Year
Est. Annual Taxes
House
Style
-
Garage
Finished, Separate entrance, N/A
Basement
Location & area
- Additional media
- https://listings.stallonemedia.com/sites/125-sovereigns-gate-barrie-on-l4n-0y9-17011386/branded
- Property taxes
- $5,519.96 per year / $460.00 per month
- Basement
- Finished, Separate entrance, N/A
- Year build
- -
- Type
- Single Family
- Bedrooms
- 2 + 2
- Bathrooms
- 3
- Parking spots
- 4 Total
- Floor
- Hardwood, Ceramic
- Balcony
- -
- Pool
- -
- External material
- Brick
- Roof type
- -
- Lot frontage
- -
- Lot depth
- -
- Heating
- Forced air, Natural gas
- Fire place(s)
- 2
Schools nearby
- Main level
- Family room
- 19’6” x 12’12”
- Kitchen
- 18’12” x 12’12”
- Laundry room
- 9’7” x 4’11”
- Bathroom
- 9’11” x 9’5”
- Primary Bedroom
- 14’12” x 12’0”
- Bedroom 2
- 12’6” x 10’0”
- Bathroom
- 8’4” x 4’11”
- Basement
- Bedroom 4
- 14’1” x 11’6”
- Laundry room
- 14’12” x 9’12”
- Bathroom
- 10’12” x 3’0”
- Kitchen
- 12’12” x 10’0”
- Family room
- 16’6” x 14’0”
- Bedroom 3
- 18’12” x 10’12”

Listing Brokerage
- MLS® Listing
- S12224399
- Brokerage
Similar homes for sale
These homes have similar price range, details and proximity to 125 Sovereign's















































