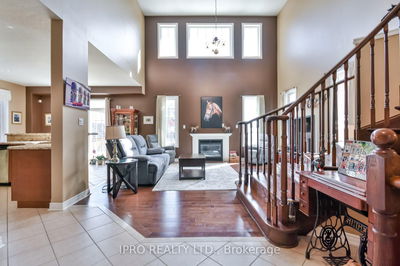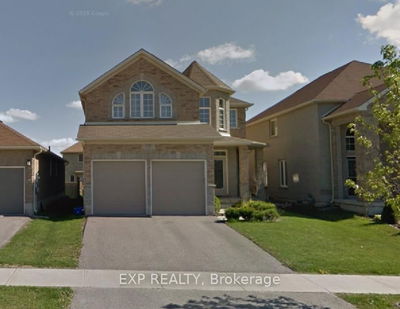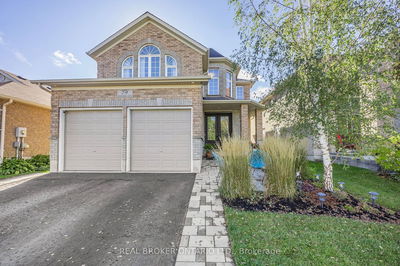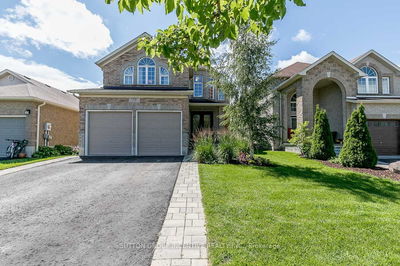For sale
$959,900
79 Sovereign's Gate, Barrie, L4N 0Y9
- 3 Beds
- 3 Baths
- 4 Parking
- 2,500-3,000 sqft
Home Overview
- Description
- Discover refined living in this stunning 2-story detached home, offering 2,792 sqft of thoughtfully designed space. Featuring 3 spacious bedrooms and 3 baths, including a luxurious primary suite with a walk-in closet and 5-piece ensuite, this home blends elegance with modern convenience. Step into a grand foyer with hardwood floors and tasteful tile accents, leading to an expansive kitchen with granite countertops, a formal dining room, and a cozy family room with a gas fireplace. A separate cozy sitting room provides additional space for relaxation. Outside, enjoy a private backyard oasis, completed with an updated lounge area and a gated fence for ultimate privacy. Additional features include a 2-car garage, and a newly installed AC, furnace, and water heater (2024). The brand-new water softener and chlorination system ensures pristine water quality. Conveniently located near highways, shopping malls, parks, and top-rated schools, this home offers both comfort and accessibility. With a recently updated roof (2024) and a security system, this meticulously maintained property is move-in ready!
2 months
Days
Detached
Property Type
$6,659 / Year
Est. Annual Taxes
2-Storey
Style
Attached
Garage
Unfinished
Basement
Location & area
- Additional media
- https://shannonmichellephotography67.pixieset.com/79sovereignsgatebarrie/
- Property taxes
- $6,658.80 per year / $554.90 per month
- Basement
- Unfinished
- Year build
- -
- Type
- Detached
- Bedrooms
- 3
- Bathrooms
- 3
- Parking spots
- 4 Total | 2 Garage
- Floor
- -
- Balcony
- -
- Pool
- None
- External material
- Brick
- Roof type
- Asphalt Shingle
- Lot frontage
- 40 Feet
- Lot depth
- 112 Feet
- Heating
- Forced Air
- Fire place(s)
- Y
Instant Estimate
$816,812
-$143,088 compared to list price
Upper range
$880,446
Mid range
$816,812
Lower range
$753,178
Schools nearby
- Main
- Living
- 12’6” x 16’2”
- Dining
- 13’1” x 12’2”
- Family
- 11’8” x 15’4”
- Kitchen
- 12’11” x 19’2”
- Laundry
- 6’4” x 7’3”
- Bathroom
- 3’8” x 8’0”
- 2nd
- Primary
- 23’9” x 13’1”
- 2nd Br
- 14’6” x 10’8”
- 3rd Br
- 14’6” x 14’12”
- Bathroom
- 9’6” x 11’2”
- Bathroom
- 9’8” x 6’10”
iCloud Realty Ltd. - Disclaimer: The information contained in this listing has not been verified by iCloud Realty Ltd. and should be verified by the buyer.
Data is deemed reliable but not guaranteed accurate by TRREB.
Listing Brokerage
- MLS® Listing
- S12246452
- Brokerage
- iCloud Realty Ltd.
Similar homes for sale
These homes have similar price range, details and proximity to 79 Sovereign's




























































