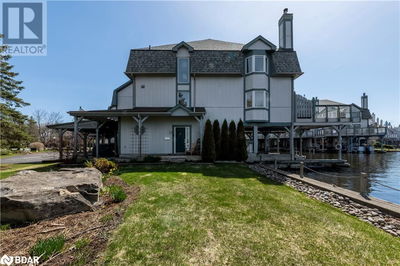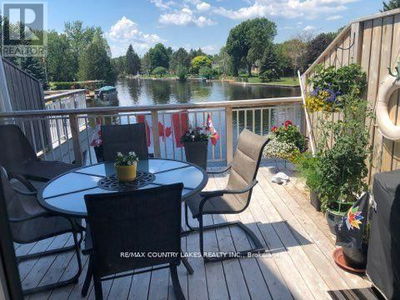For sale
$638,000
11 - 30 Laguna Parkway, Ramara (Brechin), L0K1B0
- 3 Beds
- 4 Baths
- 1 Parking
- sqft
Home Overview
- Description
- Welcome to This Beautiful End-Unit Waterfront Townhouse Featuring 3 Large Bedrooms & 4 Bathrooms. Enjoy 4 Seasons Living Right on the Water. Bright and Spacious Open Living Area, Perfect for Relaxing or Entertaining. Modern Renovations from the Glass Railing Oak Staircase to the Waterproof Flooring Throughout. Upgraded Custom Kitchen w/ lots of Drawers & Quartz Countertop. Enjoy Stunning Views from the Expansive Walkout SunDeck. Perfect for Family Gatherings and Enjoying Lake Simcoe. Bonus Family Room on the Main Level Offers Direct Access to Your Covered Boat Slip, where you can access your boat right at your house. Enjoying this beautiful moment just sitting next to the water. Retreat to the Master Bedroom, Where You Can Also Enjoy Water Views from the Top to Bottom Sliding Window, Garden Views from Bay Window. Complete with a Walk-Thru Closet and 4 PCs Ensuite. Embrace the Allure of a Real Wood Fireplace, Perfect for Every Season from Summer's Shimmering Waters to Winter's Snow-Covered Lake. This Waterfront Oasis Offers a Carefree Work-Life Balance Lifestyle, with Lawn Maintenance & Snow Plowing Included. Community Centre, Marina, Tennis & Pickleball Courts, Park, and Beach all within Walking Distance. A Short 25-Minute Drive from Orillia and Only 90 Minutes from Toronto. Escape to Your Relaxing Waterfront Lifestyle Today! Move In and Enjoy!! (id:39198)
52 days
Days
Single Family
Property Type
$3,303 / Year
Est. Annual Taxes
Row / Townhouse
Style
-
Garage
Crawl space
Basement
Location & area
- Additional media
- https://youtu.be/nkfvqLSULl0
- Property taxes
- $3,302.74 per year / $275.23 per month
- Condo fees
- $895.00
- Basement
- Crawl space
- Year build
- -
- Type
- Single Family
- Bedrooms
- 3
- Bathrooms
- 4
- Pet rules
- -
- Parking spots
- 1 Total
- Parking types
- Carport | No Garage
- Floor
- Ceramic
- Balcony
- -
- Pool
- -
- External material
- Concrete
- Roof type
- -
- Lot frontage
- -
- Lot depth
- -
- Heating
- Forced air, Electric
- Fire place(s)
- 1
- Locker
- -
- Building amenities
- Fireplace(s), Visitor Parking
Schools nearby
- Ground level
- Foyer
- 12’0” x 6’2”
- Family room
- 12’0” x 10’3”
- Bedroom 3
- 10’11” x 10’8”
- Second level
- Family room
- 17’5” x 14’12”
- Dining room
- 12’4” x 11’7”
- Kitchen
- 10’4” x 7’10”
- Third level
- Primary Bedroom
- 14’4” x 11’6”
- Bedroom 2
- 12’12” x 10’0”

Listing Brokerage
- MLS® Listing
- S12251964
- Brokerage
Similar homes for sale
These homes have similar price range, details and proximity to 30 Laguna




















































