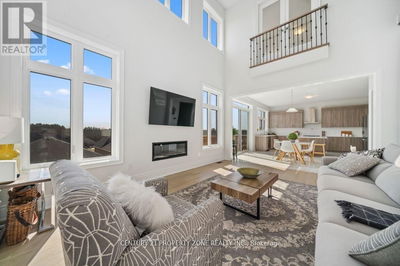For lease
$4,999
84 James Walker Avenue, Caledon (Caledon East), L7C4N1
- 5 Beds
- 6 Baths
- 6 Parking
- sqft
Home Overview
- Description
- This stunning 4,396 sqft luxury upgraded home, situated on a spacious 50x115 lot, offers exceptional space and style. Featuring 5 large bedrooms, including one on the main floor with its own ensuite bathroom, and 4 additional bedrooms on the second floor, each with its own ensuite, this home boasts a total of 6 bathrooms for ultimate privacy and convenience. The master bedroom is complemented by a rare Juliet balcony, adding European charm and offering views of the expansive family area below. The grand open-to-above family room features soaring 20-foot ceilings, creating a bright and airy atmosphere, while the main floor offers 10-foot ceilings. The second floor includes 9-foot ceilings and a versatile loft area, perfect for a home office, play area, or lounge. Every detail in this home has been upgraded with the finest finishes and materials. The chef-inspired kitchen flows seamlessly into the living and dining areas, perfect for entertaining. The walkout basement offers endless customization potential. Located in a quiet, nature-filled neighborhood, close to top-rated schools, this home provides luxury, privacy, and functionality. (id:39198)
28 days
Days
Single Family
Property Type
$0 / Year
Est. Annual Taxes
House
Style
-
Garage
Walk out, N/A
Basement
Location & area
- Additional media
- -
- Property taxes
- -
- Basement
- Walk out, N/A
- Year build
- -
- Type
- Single Family
- Bedrooms
- 5
- Bathrooms
- 6
- Parking spots
- 6 Total
- Floor
- Tile, Hardwood
- Balcony
- -
- Pool
- -
- External material
- Brick | Stone
- Roof type
- -
- Lot frontage
- -
- Lot depth
- -
- Heating
- Forced air, Natural gas
- Fire place(s)
- -
Schools nearby
- Ground level
- Family room
- 56’9” x 58’5”
- Living room
- 50’2” x 50’6”
- Kitchen
- 38’5” x 29’6”
- Eating area
- 8’10” x 19’3”
- Bedroom
- 12’0” x 10’12”
- Upper Level
- Primary Bedroom
- 21’6” x 14’0”
- Bedroom 2
- 12’0” x 15’2”
- Bedroom 3
- 13’6” x 12’0”
- Bedroom 4
- 12’0” x 16’12”

Listing Brokerage
- MLS® Listing
- W12300215
- Brokerage
Similar homes for sale
These homes have similar price range, details and proximity to 84 James Walker

















































