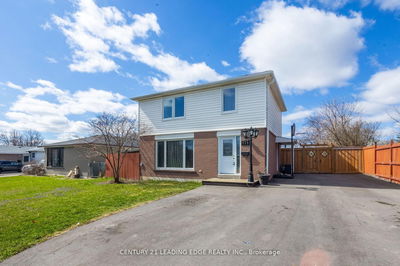For sale
$699,900
111 Folkstone Cres, Brampton, L6T 3M6
- 3 Beds
- 4 Baths
- 4 Parking
- 1,100-1,500 sqft
Home Overview
- Description
- This bright and charming detached 2-storey home is situated on a premium 55 x 110 ft lot. The spacious living room features a large bay window that fills the space with natural light and offers a beautiful view of the front yard. The dining area includes a large sliding door that opens to a generous backyard perfect for children to play or for outdoor entertaining. The open-concept kitchen has a window overlooking the backyard, creating a warm and inviting space. The main floor is enhanced with brand-new pot lights throughout. Upstairs, you'll find three generously sized bedrooms and two full bathrooms. The finished basement offers an open-concept layout with an additional bedroom and bathroom, making it ideal for extended family or guests. There's also excellent potential for conversion into a separate basement apartment to generate rental income perfect for first-time buyers or savvy investors. Located within walking distance to Folkstone Public School and Georges Vanier Catholic Elementary School, this home is ideally positioned for families.Dont miss the opportunity to see this home in person its one you have to experience to truly appreciate!
16 days
Days
Detached
Property Type
$4,726 / Year
Est. Annual Taxes
2-Storey
Style
None
Garage
Finished
Basement
Location & area
- Additional media
- -
- Property taxes
- $4,726.25 per year / $393.85 per month
- Basement
- Finished
- Year build
- 51-99
- Type
- Detached
- Bedrooms
- 3 + 1
- Bathrooms
- 4
- Parking spots
- 4 Total
- Floor
- -
- Balcony
- -
- Pool
- None
- External material
- Alum Siding
- Roof type
- Shingles
- Lot frontage
- 55 Feet
- Lot depth
- 110 Feet
- Heating
- Forced Air
- Fire place(s)
- N
Instant Estimate
$754,055
+$54,155 compared to list price
Upper range
$815,321
Mid range
$754,055
Lower range
$692,789
Schools nearby
- Main
- Living
- 16’7” x 10’10”
- Dining
- 10’9” x 8’11”
- Kitchen
- 10’9” x 9’5”
- 2nd
- Primary
- 12’7” x 11’1”
- 2nd Br
- 11’1” x 8’10”
- 3rd Br
- 14’1” x 8’6”
- Lower
- Rec
- 21’4” x 9’12”
- Br
- 10’0” x 9’12”
TRIMAXX REALTY LTD. - Disclaimer: The information contained in this listing has not been verified by TRIMAXX REALTY LTD. and should be verified by the buyer.
Data is deemed reliable but not guaranteed accurate by TRREB.
Listing Brokerage
- MLS® Listing
- W12325467
- Brokerage
- TRIMAXX REALTY LTD.
Similar homes for sale
These homes have similar price range, details and proximity to 111 Folkstone
































































