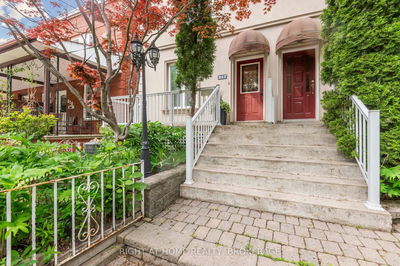For sale
$1,250,000
812 Gladstone Ave, Toronto, M6H 3J6
- 3 Beds
- 2 Baths
- 2 Parking
- 1,100-1,500 sqft
Home Overview
- Description
- Don't miss your opportunity to own this wonderful property! Can become your forever home or ideal investment property. Lovingly maintained, semi detached offering 3 bedrooms, 2 kitchens, basement with separate entrance. Laneway access with Double Car garage, potential of building laneway home. Great size lot with backyard. Walking distance to Bloor Subway Line, UP Express, GO, parks, shops, cafes and restaurants. Public and Catholic schools at your fingertips.
7 days
Days
Semi-Detached
Property Type
$5,372 / Year
Est. Annual Taxes
2-Storey
Style
Detached
Garage
Finished
Basement
Location & area
- Additional media
- -
- Property taxes
- $5,371.82 per year / $447.65 per month
- Basement
- Finished
- Year build
- 100+
- Type
- Semi-Detached
- Bedrooms
- 3
- Bathrooms
- 2
- Parking spots
- 2 Total | 2 Garage
- Floor
- -
- Balcony
- -
- Pool
- None
- External material
- Concrete Block
- Roof type
- Asphalt Rolled
- Lot frontage
- 18 Feet
- Lot depth
- 131 Feet
- Heating
- Forced Air
- Fire place(s)
- Y
Instant Estimate
$1,313,453
+$63,453 compared to list price
Upper range
$1,464,006
Mid range
$1,313,453
Lower range
$1,162,900
Schools nearby
- Main
- Living
- 10’5” x 10’1”
- Dining
- 8’11” x 13’3”
- Kitchen
- 10’7” x 13’3”
- Den
- 10’7” x 6’0”
- 2nd
- 2nd Br
- 10’10” x 9’5”
- 3rd Br
- 9’5” x 7’8”
- Br
- 14’11” x 9’4”
- Bathroom
- 9’5” x 5’8”
- Bsmt
- Bathroom
- 6’7” x 10’9”
- Kitchen
- 11’6” x 11’7”
- Living
- 10’6” x 13’5”
- Laundry
- 9’4” x 11’9”
RIGHT AT HOME REALTY - Disclaimer: The information contained in this listing has not been verified by RIGHT AT HOME REALTY and should be verified by the buyer.
Data is deemed reliable but not guaranteed accurate by TRREB.
Listing Brokerage
- MLS® Listing
- W12342989
- Brokerage
- RIGHT AT HOME REALTY
Similar homes for sale
These homes have similar price range, details and proximity to 812 Gladstone




























