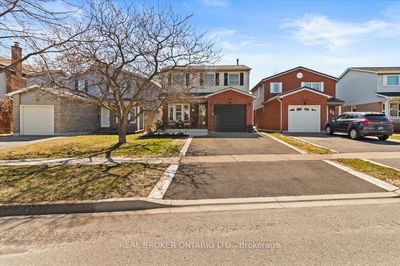For sale
$1,019,900
2257 Silverbirch Crt, Burlington, L7M 3H2
- 3 Beds
- 3 Baths
- 2 Parking
- 1,100-1,500 sqft
Home Overview
- Description
- Welcome to this well-maintained 4-level backsplit on a quiet court in Burlington's Headon Forest neighbourhood. The main floor features a bright eat-in kitchen and dining area, plus inside entry to the garage for added convenience. A laundry room and two-piece bathroom are also located on this level. The upper level has a skylight that illuminates the stairway and includes three spacious bedrooms and a four-piece bathroom with ensuite privilege to the primary bedroom, which also features a walk-in closet. The lower level, just a few steps down, offers a cozy family room with a fireplace and direct walk-out access to a fully fenced backyard, complete with a patio and hot tub. The basement level provides a flexible space for a playroom, guest suite, gym or home office, along with a stylish bathroom and a utility/storage area. New furnace and air conditioner (2024). A double-wide driveway, mature trees, and the quiet setting of this low-traffic street enhance the property's appeal. This location provides convenient access to schools, parks, trails, playgrounds, shopping, restaurants, transit, and major highways.
5 days
Days
Detached
Property Type
$4,592 / Year
Est. Annual Taxes
Backsplit 4
Style
Attached
Garage
Finished
Basement
Location & area
- Additional media
- -
- Property taxes
- $4,592.00 per year / $382.67 per month
- Basement
- Finished
- Basement
- Full
- Year build
- 31-50
- Type
- Detached
- Bedrooms
- 3 + 1
- Bathrooms
- 3
- Parking spots
- 2 Total | 1 Garage
- Floor
- -
- Balcony
- -
- Pool
- None
- External material
- Brick
- Roof type
- Asphalt Shingle
- Lot frontage
- 33 Feet
- Lot depth
- 111 Feet
- Heating
- Forced Air
- Fire place(s)
- Y
Instant Estimate
$1,005,700
-$14,200 compared to list price
Upper range
$1,078,590
Mid range
$1,005,700
Lower range
$932,810
Schools nearby
- Main
- Foyer
- 4’6” x 13’11”
- Breakfast
- 8’4” x 8’5”
- Kitchen
- 9’7” x 8’10”
- Dining
- 11’3” x 11’2”
- Bathroom
- 5’4” x 4’12”
- Laundry
- 5’4” x 7’3”
- Family
- 15’11” x 11’2”
- Living
- 16’0” x 11’6”
- 2nd
- Primary
- 12’11” x 17’7”
- Bathroom
- 5’4” x 8’7”
- Br
- 10’4” x 12’8”
- Br
- 8’9” x 10’8”
- Bsmt
- Br
- 13’7” x 19’7”
- Bathroom
- 8’9” x 4’10”
- Other
- 8’7” x 12’7”
REAL BROKER ONTARIO LTD. - Disclaimer: The information contained in this listing has not been verified by REAL BROKER ONTARIO LTD. and should be verified by the buyer.
Data is deemed reliable but not guaranteed accurate by TRREB.
Listing Brokerage
- MLS® Listing
- W12347629
- Brokerage
- REAL BROKER ONTARIO LTD.
Similar homes for sale
These homes have similar price range, details and proximity to 2257 Silverbirch

















































