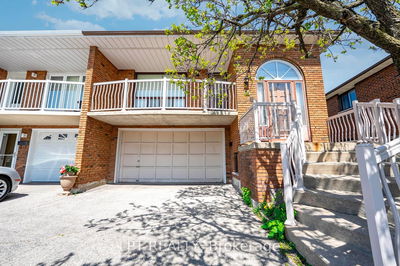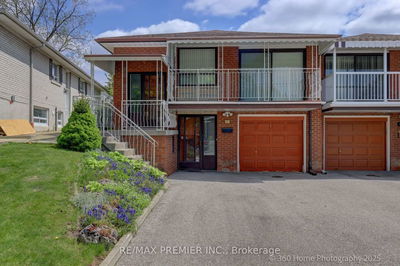For sale
$919,000
55 Shoreham Dr, Toronto, M3N 1S7
- 3 Beds
- 2 Baths
- 5 Parking
- 1,100-1,500 sqft
Home Overview
- Description
- Welcome to this beautiful 3-bedroom semi-detached raised bungalow, lovingly maintained by the same family since it was built. The sun-filled main upper floor offers a spacious open living and dining area, a full kitchen, three comfortable bedrooms, and a full bath. The fully finished basement, with its own private entrance and walk-out, features a kitchen, bath, and generous living space perfect for in-law suite, extended family, or rental income potential. Ideally located near York University, schools, TTC, shopping, parks, and with a grocery store and gas station right across the street. Easy access to major highways makes commuting a breeze. Enjoy the convenience of a private driveway, garage, and a backyard ready for summer gatherings. Whether you're a family searching for the perfect home or an investor looking for a high-potential property, this is a rare opportunity not to be missed!
3 days
Days
Semi-Detached
Property Type
$3,276 / Year
Est. Annual Taxes
Bungalow-Raised
Style
Built-In
Garage
Apartment
Basement
Location & area
- Additional media
- https://mediatours.ca/property/55-shoreham-drive-north-york/
- Property taxes
- $3,276.00 per year / $273.00 per month
- Basement
- Apartment
- Basement
- Sep Entrance
- Year build
- -
- Type
- Semi-Detached
- Bedrooms
- 3
- Bathrooms
- 2
- Parking spots
- 5 Total | 1 Garage
- Floor
- -
- Balcony
- -
- Pool
- None
- External material
- Brick
- Roof type
- Asphalt Shingle
- Lot frontage
- 30 Feet
- Lot depth
- 130 Feet
- Heating
- Forced Air
- Fire place(s)
- Y
Instant Estimate
$862,066
-$56,934 compared to list price
Upper range
$909,500
Mid range
$862,066
Lower range
$814,632
Schools nearby
- Main
- Kitchen
- 15’5” x 10’5”
- Dining
- 11’3” x 11’6”
- Living
- 14’5” x 12’0”
- Br
- 16’5” x 10’10”
- 2nd Br
- 12’4” x 10’12”
- 3rd Br
- 10’10” x 9’3”
- Bathroom
- 10’6” x 9’2”
- Lower
- Bathroom
- 10’6” x 9’2”
- Family
- 14’10” x 9’3”
- Living
- 20’0” x 10’12”
- Kitchen
- 12’0” x 10’12”
ROYAL LEPAGE CREDIT VALLEY REAL ESTATE - Disclaimer: The information contained in this listing has not been verified by ROYAL LEPAGE CREDIT VALLEY REAL ESTATE and should be verified by the buyer.
Data is deemed reliable but not guaranteed accurate by TRREB.
Listing Brokerage
- MLS® Listing
- W12350574
- Brokerage
- ROYAL LEPAGE CREDIT VALLEY REAL ESTATE
Similar homes for sale
These homes have similar price range, details and proximity to 55 Shoreham




























































