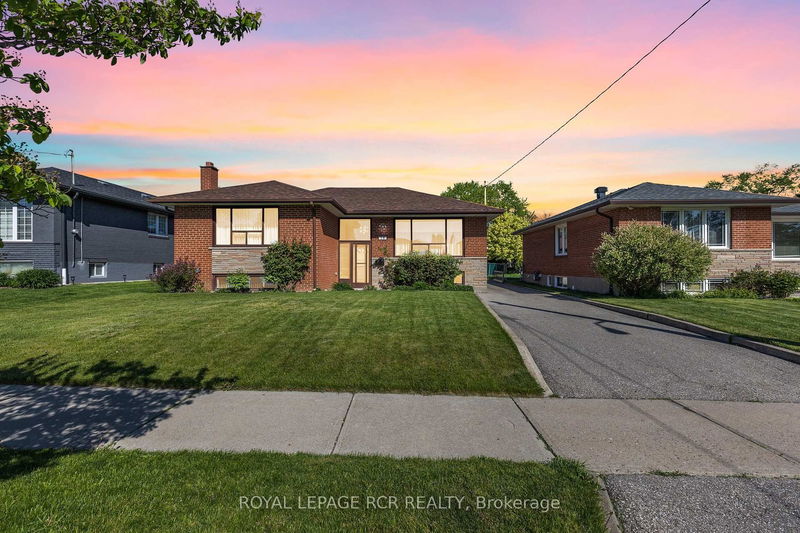Sold 12 days ago
$•,•••,•••
26 Ludstone Dr, Toronto, M9R 2H9
- - Beds
- - Baths
- - Parking
- - sqft
Home Overview
- Description
- Charming Raised Bungalow in Prime Willowridge-Martingrove-Richview! Lovingly maintained by the same owners for nearly 50 years, this detached 3-bedroom raised bungalow is approx. 1250sqft and sits on an incredible 52' x 109' lot with a detached double car garage and offers exceptional potential. The bright and spacious living/dining area features hardwood floors and a large front window that floods the space with natural light. The kitchen is clean and bright with access to a large covered concrete patio and the spacious backyard, an ideal setting for outdoor gatherings or avid gardeners. The main level includes three generously sized bedrooms and a 4-piece family bathroom. The finished basement boasts a large recreation room and an additional family room perfect for entertaining as well as a 3-piece bathroom and a separate walk-up entrance, offering great in-law potential. The rare double car detached garage completes this fantastic property. Located close to public transit, excellent schools, parks, shopping, and major highways this home offers both comfort and convenience in a sought-after neighborhood. Don't miss this wonderful opportunity!
3 months
Days
Detached
Property Type
$4,721 / Year
Est. Annual Taxes
Bungalow-Raised
Style
Detached
Garage
Finished
Basement
Location & area
- Additional media
- https://listings.wylieford.com/sites/mnwvqpn/unbranded
- Property taxes
- $4,721.00 per year / $393.42 per month
- Basement
- Finished
- Basement
- Walk-Up
- Year build
- -
- Type
- Detached
- Bedrooms
- 3
- Bathrooms
- 2
- Parking spots
- 6 Total | 2 Garage
- Floor
- -
- Balcony
- -
- Pool
- None
- External material
- Brick
- Roof type
- Asphalt Shingle
- Lot frontage
- 52 Feet
- Lot depth
- 109 Feet
- Heating
- Forced Air
- Fire place(s)
- N
Instant Estimate
$1,181,711
compared to list price
Upper range
$1,336,277
Mid range
$1,181,711
Lower range
$1,027,146
Schools nearby
- Main
- Kitchen
- 11’2” x 11’2”
- Dining
- 9’10” x 11’6”
- Living
- 14’8” x 11’8”
- Primary
- 12’12” x 10’8”
- 2nd Br
- 9’9” x 8’11”
- 3rd Br
- 9’9” x 11’2”
- Bsmt
- Rec
- 14’8” x 23’2”
- Family
- 15’7” x 22’5”
- Utility
- 20’12” x 11’5”
ROYAL LEPAGE RCR REALTY - Disclaimer: The information contained in this listing has not been verified by ROYAL LEPAGE RCR REALTY and should be verified by the buyer.
Data is deemed reliable but not guaranteed accurate by TRREB.
Listing Brokerage
- MLS® Listing
- W12164412
- Brokerage
- ROYAL LEPAGE RCR REALTY
Similar homes for sale
These homes have similar price range, details and proximity to 26 Ludstone



























































