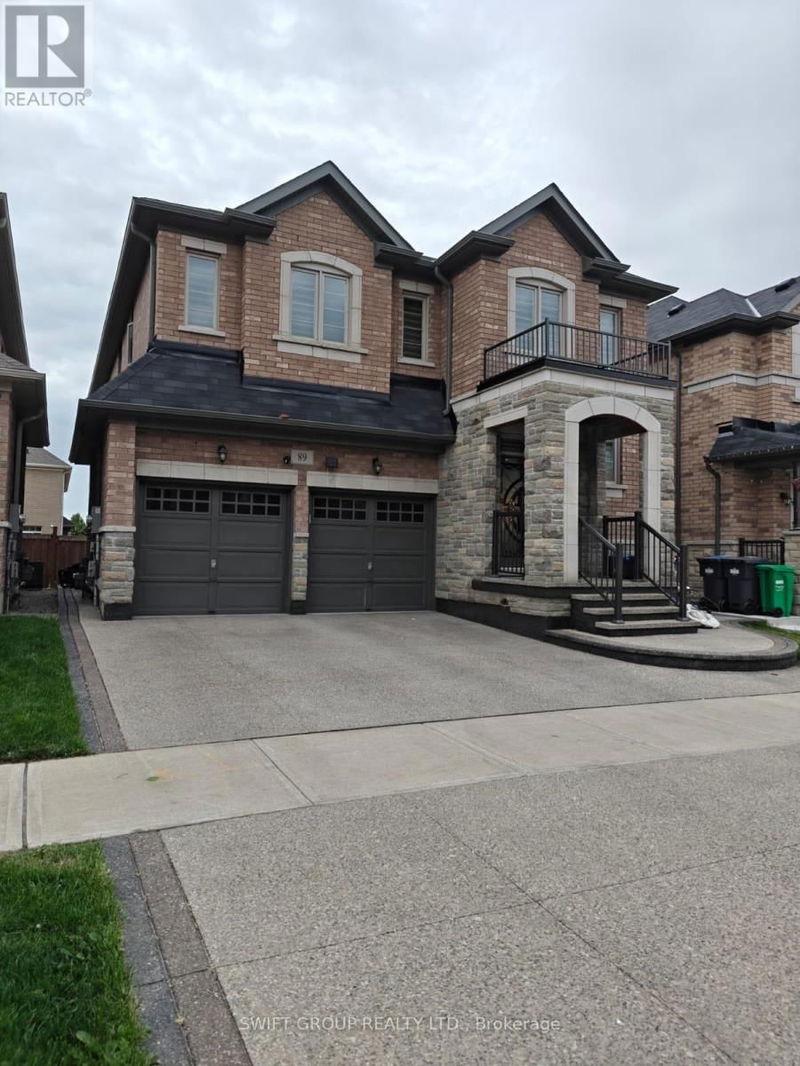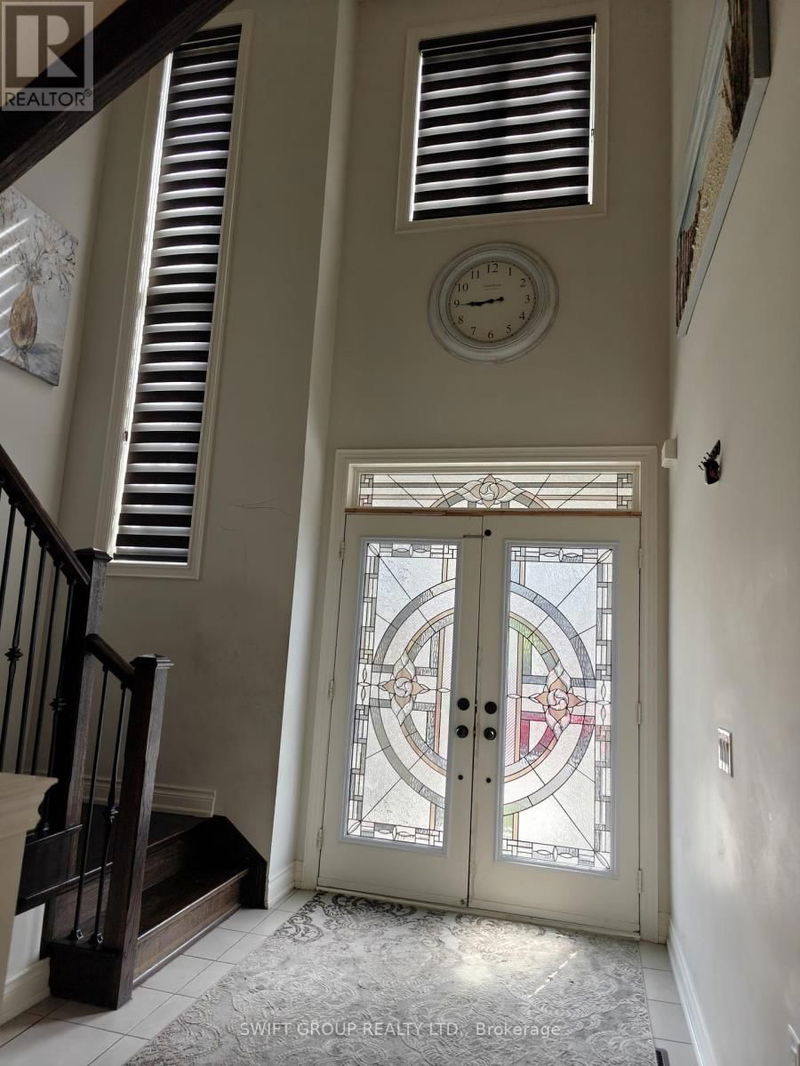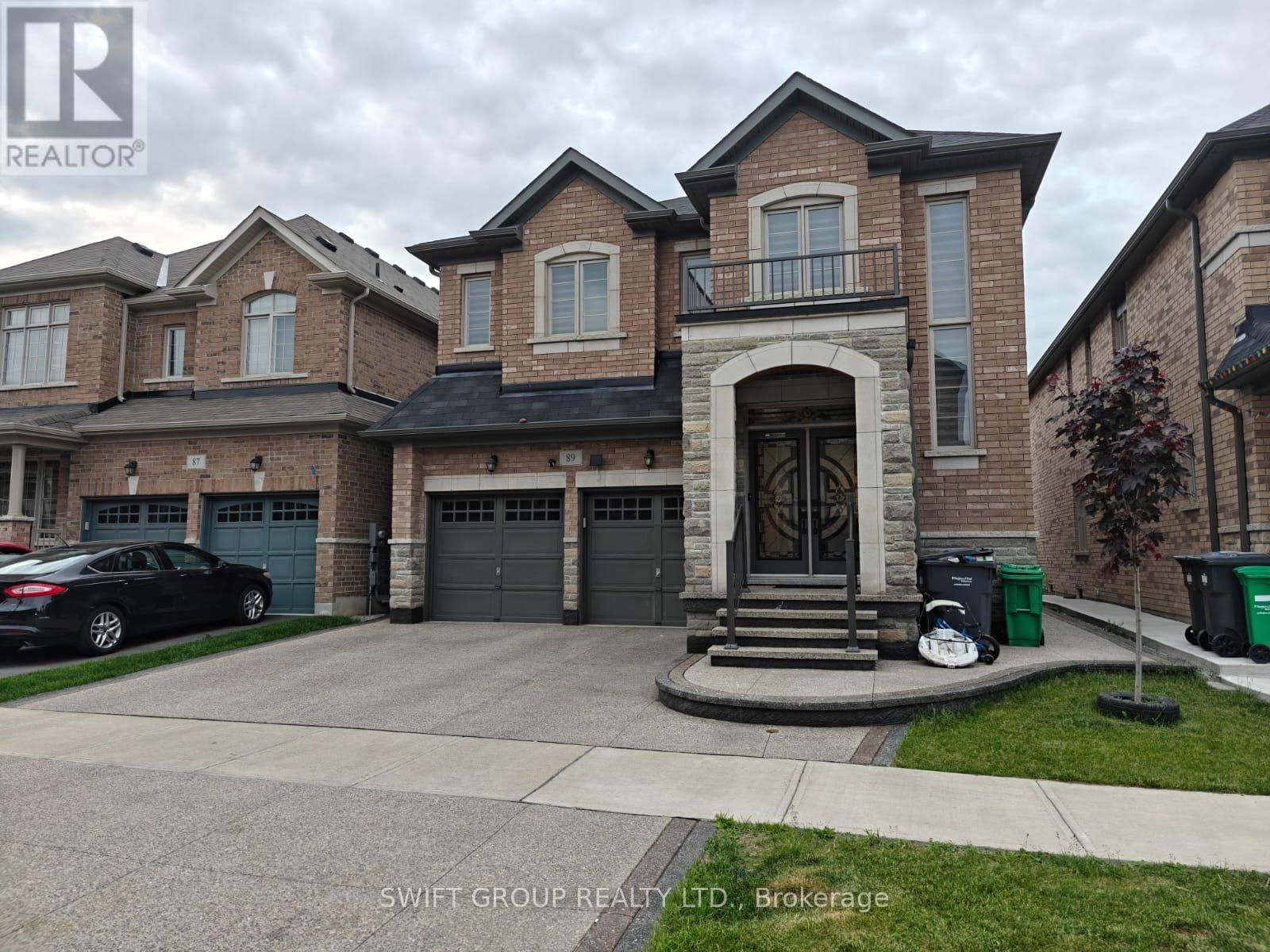For sale
$1,599,000
89 Deer Ridge Trail, Caledon, L7C4H4
- 6 Beds
- 6 Baths
- 4 Parking
- sqft
Home Overview
- Description
- Experience Unmatched Luxury in This Stunning 5+2 Bedroom Home with Legal Basement Suite!Step into this breathtaking residence where elegance, comfort, and modern design blend seamlessly to create the ultimate living experience. Boasting 5 spacious bedrooms upstairs plus 2 in the fully legal basement, this home offers incredible versatility for families, professionals, or investors.Enjoy the luxury of two primary bedrooms, a bright and airy living room, a warm family room, and a formal dining area perfect for entertaining. The chef-inspired kitchen is a showstopper, featuring built-in stainless steel appliances, quartz countertops throughout, sleek cabinetry, and contemporary tiled finishes.Upgraded hardwood floors, a striking hardwood staircase, and pot lights on the main floor and basement enhance the homes elegant ambiance. Zebra blinds add a sleek, modern touch throughout. Step outside to a beautifully landscaped backyard with interlocking at the front and back and a natural gas BBQ hookupideal for summer gatherings.Upstairs, youll find three full washrooms, all upgraded with luxurious quartz finishes. The legal basement apartment includes a spacious bedroom, a full washroom, and its own private entrancean excellent opportunity for rental income. The other half of the basement is reserved for the homeowner, offering a private lounge area and an additional upgraded washroomperfect for relaxation or a home office.This exceptional home is the perfect blend of thoughtful upgrades, abundant living space, and unbeatable potential. Dont miss outschedule your private viewing today! (id:39198)
67 days
Days
Single Family
Property Type
$6,913 / Year
Est. Annual Taxes
House
Style
-
Garage
Finished, Separate entrance, N/A
Basement
Location & area
- Additional media
- -
- Property taxes
- $6,912.61 per year / $576.05 per month
- Basement
- Finished, Separate entrance, N/A
- Year build
- -
- Type
- Single Family
- Bedrooms
- 6
- Bathrooms
- 6
- Parking spots
- 4 Total
- Floor
- Tile, Hardwood, Laminate
- Balcony
- -
- Pool
- -
- External material
- Brick
- Roof type
- -
- Lot frontage
- -
- Lot depth
- -
- Heating
- Forced air, Natural gas
- Fire place(s)
- -
Schools nearby
- Main level
- Living room
- 0’0” x 0’0”
- Dining room
- 0’0” x 0’0”
- Family room
- 0’0” x 0’0”
- Kitchen
- 0’0” x 0’0”
- Eating area
- 0’0” x 0’0”
- Basement
- Bedroom
- 0’0” x 0’0”
- Bedroom
- 0’0” x 0’0”
- Second level
- Primary Bedroom
- 0’0” x 0’0”
- Bedroom 2
- 0’0” x 0’0”
- Bedroom 3
- 0’0” x 0’0”
- Bedroom 4
- 0’0” x 0’0”
- Bedroom 5
- 0’0” x 0’0”

Listing Brokerage
- MLS® Listing
- W12220686
- Brokerage
- SWIFT GROUP REALTY LTD.
Similar homes for sale
These homes have similar price range, details and proximity to 89 Deer Ridge






























