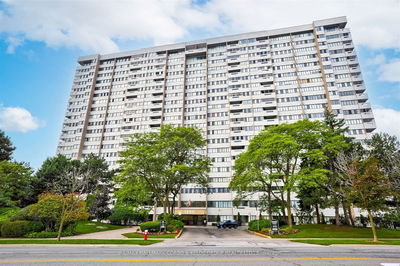For sale
$•••,•••
1110 - 1580 Mississauga Valley Blvd, Mississauga, L5A 3T8
- - Beds
- - Baths
- - Parking
- - sqft
Home Overview
- Description
- Welcome to 1110-1580 Mississauga Valley Blvd, a 2-bedroom, 2-bath residence ideally located in the vibrant heart of Mississauga. Inside, you'll experience the beauty of a freshly updated, modern kitchen and bathroom, thoughtfully designed with elegant finishes and contemporary flair. The interior exudes a bright, airy ambiance, featuring an open-concept kitchen seamlessly connected to spacious dining and living areas bathed in natural light. A beautifully crafted coffered ceiling, enhanced with built-in pot lights, adds a sophisticated touch to the living space. This suite further offers spacious bedrooms, an enclosed solarium/balcony perfect for a home office or lounge, and an abundance of storage throughout. Enjoy the convenience of in-suite laundry, exclusive use of a parking space and locker, and large windows that flood the home with natural light. Situated steps from transit, major highways (403, 401, 247, QEW), top-rated schools, community centres, lush parks, and the renowned Square One Mall, this home is an exceptional opportunity for first-time buyers, or those looking to downsize without compromise.
52 days
Days
Condo Apt
Property Type
$2,206 / Year
Est. Annual Taxes
$1,081 / Month
Maintenance Fee
None
Locker
-
Year Built
Location & area
- Additional media
- -
- Property taxes
- $2,205.69 per year / $183.81 per month
- Condo fees
- $1,081.05
- Basement
- None
- Year build
- -
- Type
- Condo Apt
- Bedrooms
- 2
- Bathrooms
- 2
- Pet rules
- Restrict
- Parking spots
- 1 Total
- Parking types
- Owned
- Floor
- -
- Balcony
- Encl
- Pool
- -
- External material
- Concrete
- Roof type
- -
- Lot frontage
- -
- Lot depth
- -
- Heating
- Forced Air
- Fire place(s)
- N
- Locker
- None
- Building amenities
- -
Instant Estimate
$530,928
compared to list price
Upper range
$571,963
Mid range
$530,928
Lower range
$489,893
Schools nearby
- Main
- Living
- 16’9” x 8’10”
- Dining
- 11’6” x 12’2”
- Kitchen
- 10’6” x 8’0”
- Bathroom
- 8’0” x 6’6”
- Primary
- 13’9” x 11’2”
- 2nd Br
- 9’12” x 8’10”
iCloud Realty Ltd. - Disclaimer: The information contained in this listing has not been verified by iCloud Realty Ltd. and should be verified by the buyer.
Data is deemed reliable but not guaranteed accurate by TRREB.
Listing Brokerage
- MLS® Listing
- W12250840
- Brokerage
- iCloud Realty Ltd.
Similar homes for sale
These homes have similar price range, details and proximity to 1580 Mississauga Valley


























