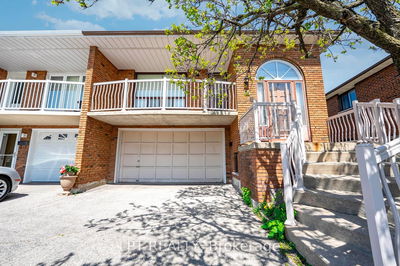For sale
$949,900
21 Neames Cres, Toronto, M3L 1K8
- 3 Beds
- 2 Baths
- 5 Parking
- 700-1,100 sqft
Home Overview
- Description
- Well maintained renovated semi-detached bungalow in the heart of North York's vibrant Downsview community ideal for families, multi-generational living, or investors seeking flexibility and space. Enjoy a rare extended driveway with parking for four and a semi-detached garage. Inside, the freshly painted main floor features an open-concept living/dining area with modern pot lights and new laminate flooring. The large kitchen offers ceramic flooring, ample cabinetry, and a functional layout. Three bright bedrooms and a renovated 4-piece bathroom with stylish finishes complete the main level. The finished lower level with a separate entrance includes a second kitchen with stainless steel gas stove, spacious bedroom, office/study, cozy living area with large windows, a 3piece bath, laundry room, and cold cellar perfect for in-laws, guests. Steps to transit, schools, parks, groceries, hospital, and quick access to Hwy 401 & 400. *Note- some pictures have been virtually staged*
26 days
Days
Semi-Detached
Property Type
$3,355 / Year
Est. Annual Taxes
Bungalow
Style
Detached
Garage
Finished
Basement
Location & area
- Additional media
- -
- Property taxes
- $3,355.00 per year / $279.58 per month
- Basement
- Finished
- Basement
- Sep Entrance
- Year build
- -
- Type
- Semi-Detached
- Bedrooms
- 3 + 1
- Bathrooms
- 2
- Parking spots
- 5 Total | 1 Garage
- Floor
- -
- Balcony
- -
- Pool
- None
- External material
- Brick
- Roof type
- Asphalt Shingle
- Lot frontage
- 30 Feet
- Lot depth
- 125 Feet
- Heating
- Forced Air
- Fire place(s)
- N
Instant Estimate
$839,429
-$110,471 compared to list price
Upper range
$905,771
Mid range
$839,429
Lower range
$773,086
Schools nearby
- Main
- Living
- 12’0” x 11’5”
- Dining
- 12’0” x 11’5”
- Kitchen
- 12’4” x 8’0”
- Br
- 14’2” x 9’1”
- 2nd Br
- 10’8” x 9’1”
- 3rd Br
- 10’2” x 8’2”
- Bathroom
- 6’1” x 6’1”
- Bsmt
- Kitchen
- 14’7” x 14’6”
- Living
- 14’2” x 10’7”
- Br
- 12’1” x 10’5”
- Office
- 11’3” x 7’1”
- Bathroom
- 8’7” x 8’7”
- Laundry
- 5’6” x 4’1”
KELLER WILLIAMS ENERGY REAL ESTATE - Disclaimer: The information contained in this listing has not been verified by KELLER WILLIAMS ENERGY REAL ESTATE and should be verified by the buyer.
Data is deemed reliable but not guaranteed accurate by TRREB.
Listing Brokerage
- MLS® Listing
- W12266817
- Brokerage
- KELLER WILLIAMS ENERGY REAL ESTATE
Similar homes for sale
These homes have similar price range, details and proximity to 21 Neames













































