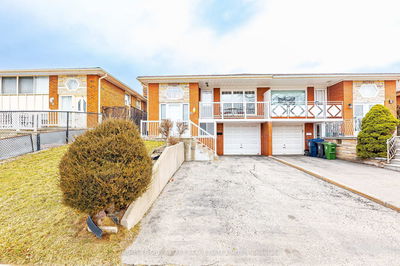For sale
$859,000
7 Benrubin Dr, Toronto, M9L 2H3
- 3 Beds
- 2 Baths
- 3 Parking
- 1,100-1,500 sqft
Home Overview
- Description
- Welcome to 7 Benrubin Drive !!! This Charming all brick Semi Detached Raised Bungalow is nestled in a great family friendly neighbourhood, walking distance to shopping, TTC, and both public and catholic schools. This home boasts pride of ownership, featuring a practical main level floor plan with sun filled rooms. This home also features hardwood flooring in the living room, dining room, and bedrooms. The bright main entrance features an oak staircase and hardwood landing. There are two separate entrances leading to a finished basement which includes a recreation room with an electric fireplace, family sized kitchen and a three piece bathroom. The basement's second separate entrance is a walk up to a tranquil backyard where you can enjoy hours of leisure time or family get-togethers, BBQ's or Sunday brunch. DON'T MISS THIS OPPORTUNITY to make this Humber Summit GEM your own !
39 days
Days
Semi-Detached
Property Type
$3,741 / Year
Est. Annual Taxes
Bungalow-Raised
Style
Built-In
Garage
Finished
Basement
Location & area
- Additional media
- https://virtualtourrealestate.ca//March2025/March25CCUnbranded/
- Property taxes
- $3,741.00 per year / $311.75 per month
- Basement
- Finished
- Year build
- -
- Type
- Semi-Detached
- Bedrooms
- 3
- Bathrooms
- 2
- Parking spots
- 3 Total | 1 Garage
- Floor
- -
- Balcony
- -
- Pool
- None
- External material
- Brick
- Roof type
- Asphalt Shingle
- Lot frontage
- 30 Feet
- Lot depth
- 121 Feet
- Heating
- Forced Air
- Fire place(s)
- Y
Instant Estimate
$888,245
+$29,245 compared to list price
Upper range
$935,316
Mid range
$888,245
Lower range
$841,174
Schools nearby
- Main
- Living
- 13’11” x 13’9”
- Dining
- 8’11” x 10’3”
- Kitchen
- 8’5” x 12’2”
- Breakfast
- 6’12” x 8’12”
- Primary
- 12’12” x 10’4”
- 2nd Br
- 12’2” x 8’11”
- 3rd Br
- 9’8” x 8’8”
- Bsmt
- Rec
- 16’12” x 11’9”
- Kitchen
- 13’9” x 11’12”
- Laundry
- 18’12” x 8’5”
HOMELIFE SUPERSTARS REAL ESTATE LIMITED - Disclaimer: The information contained in this listing has not been verified by HOMELIFE SUPERSTARS REAL ESTATE LIMITED and should be verified by the buyer.
Data is deemed reliable but not guaranteed accurate by TRREB.
Listing Brokerage
- MLS® Listing
- W12281521
- Brokerage
- HOMELIFE SUPERSTARS REAL ESTATE LIMITED
Similar homes for sale
These homes have similar price range, details and proximity to 7 Benrubin











































